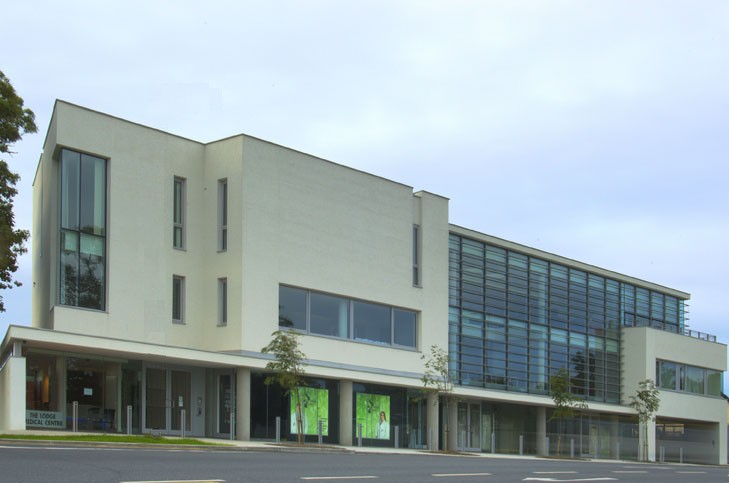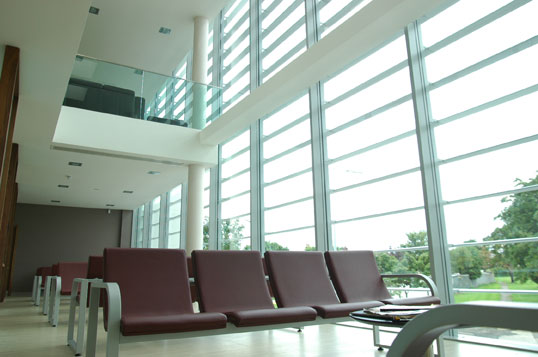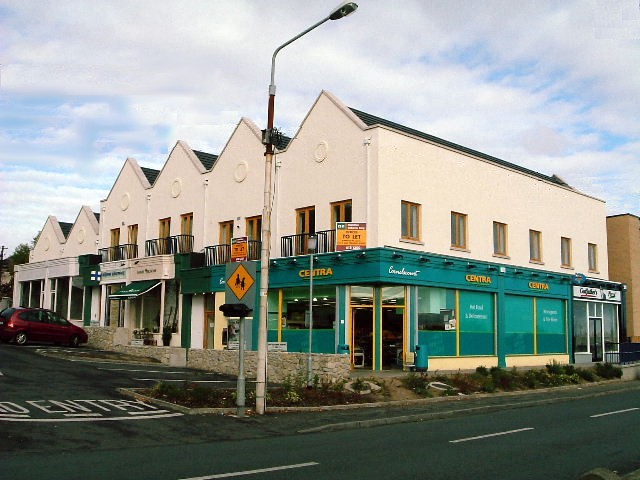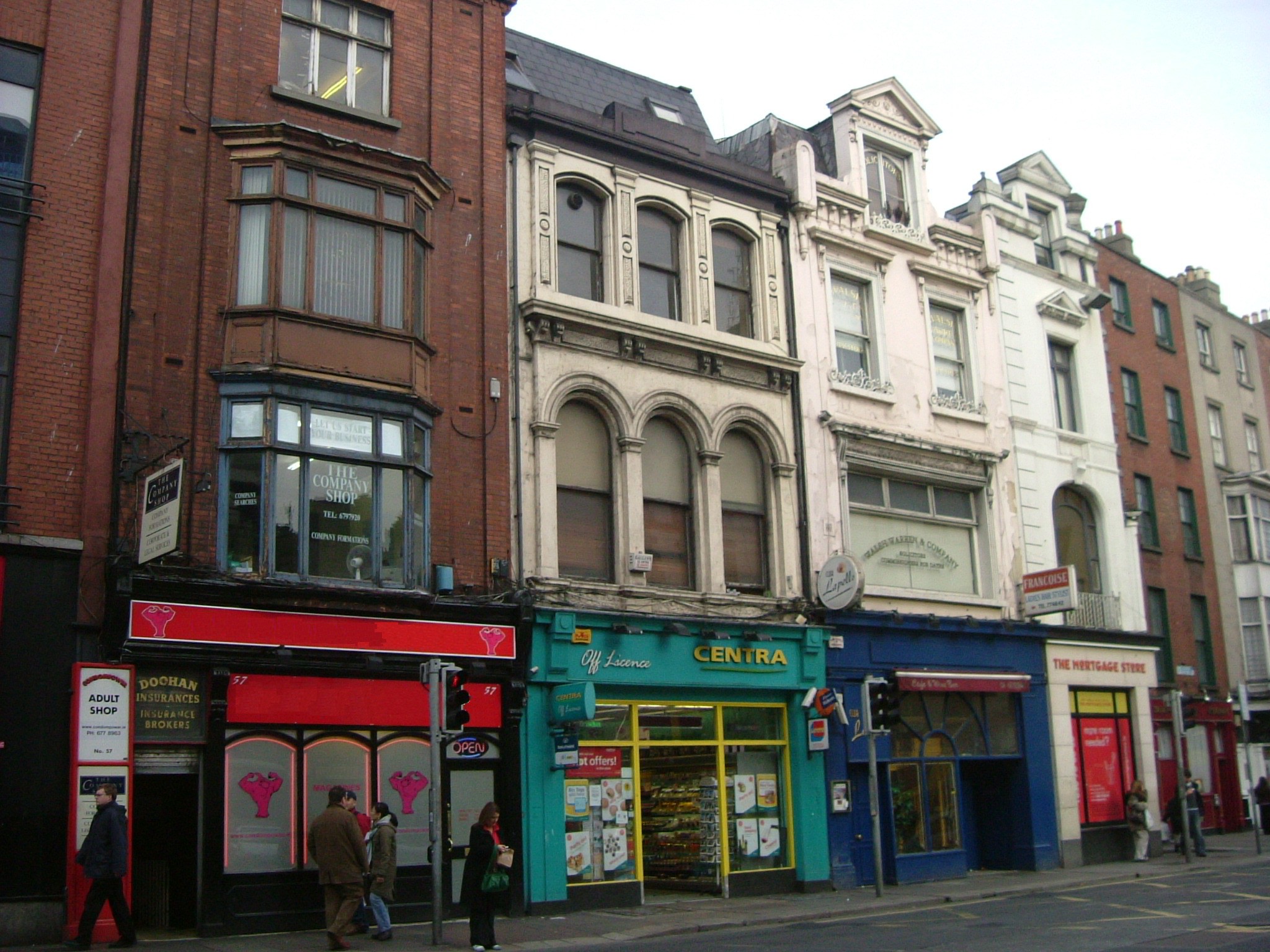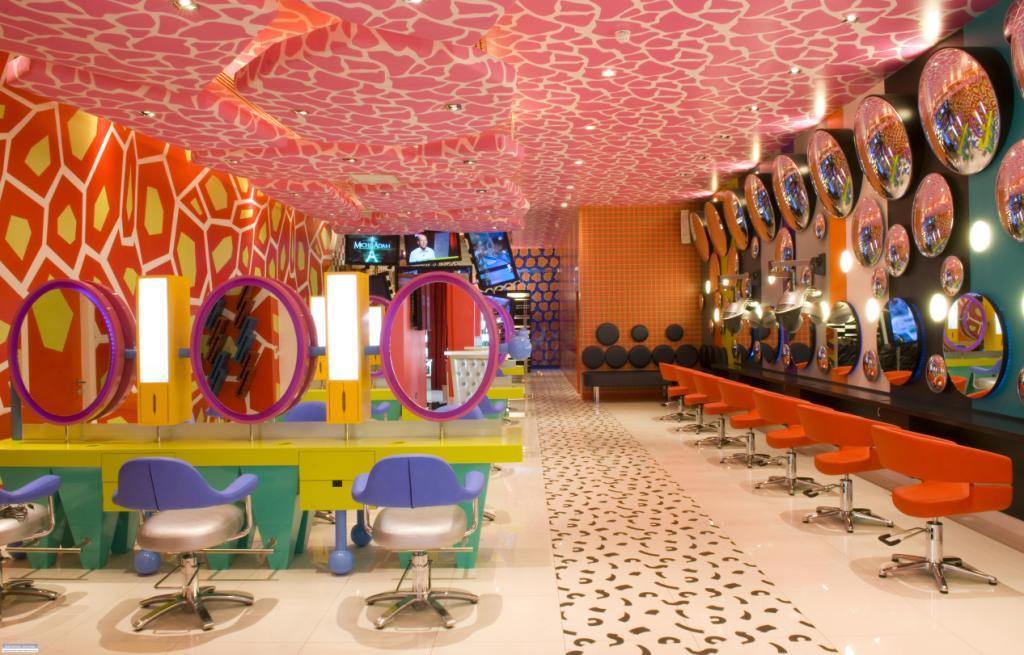
Peter Mark, South William Street
The new landmark facility for Peter Mark designed by Douglas Wallace incorporates the original Victorian three storey over basement bank building which has been modified and extended to the full footprint of the landlocked site to provide a new modern hair salon and training facility for the client. The project belatedly received planning for an additional third floor. This additional floor was accommodated by increasing the capacity of the steel structure and the use of light weight construction. Townlink Construction Ltd. worked to complete the final stage of the project which was re-tendered after the original contractor ceased trading.
Architect: Douglas Wallace Architects
Floor Area: 1,500 sq.m
Building Cost: € 3.3 M
Client: Peter Mark

