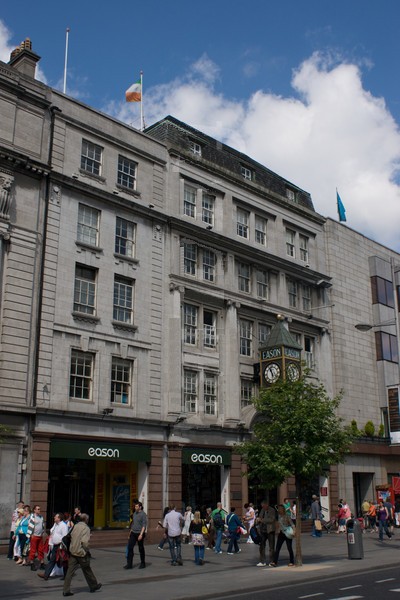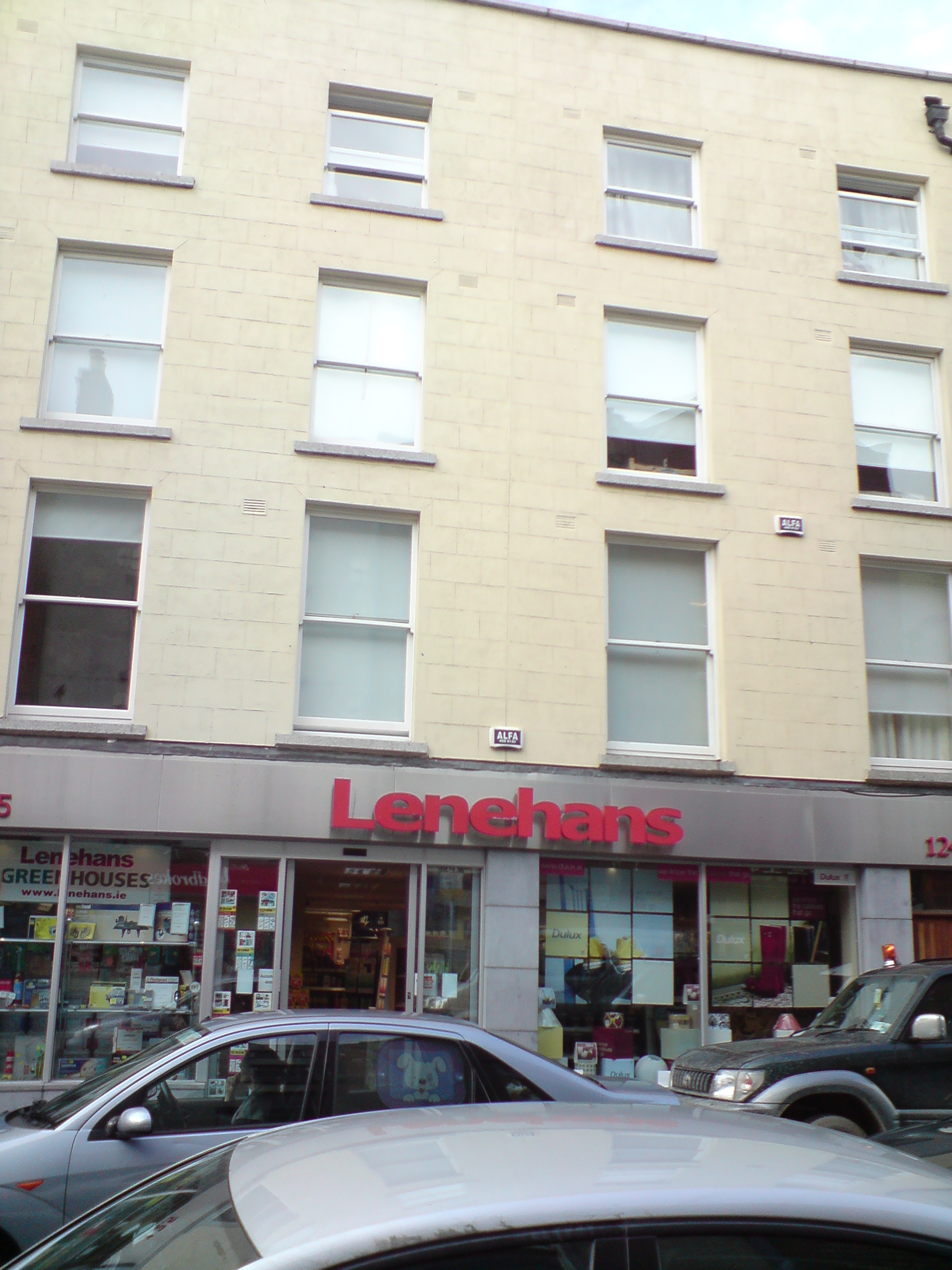Clerys, O’Connell Street Re-development
Clerys have been redeveloping this landmark city centre store since 1998. This North Earl Street Elevation has been completely renovated including an infill of the first and second floors, originally set back from the northern facade, with clear span floors providing additional retail space. During these works the entire ground floor and basement remained open for trading. The renovation was completed in October 2004.
Architect: Douglas Wallace Architects
Floor Area: 14,800 sq.m
Building Cost: € 15 M
Client: Clerys Ltd.

