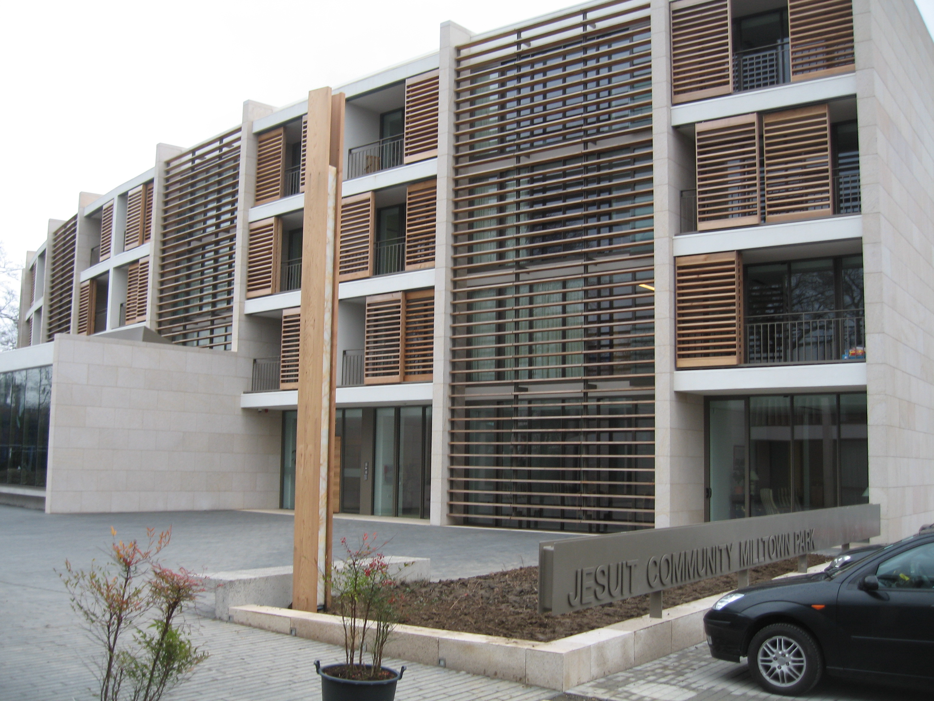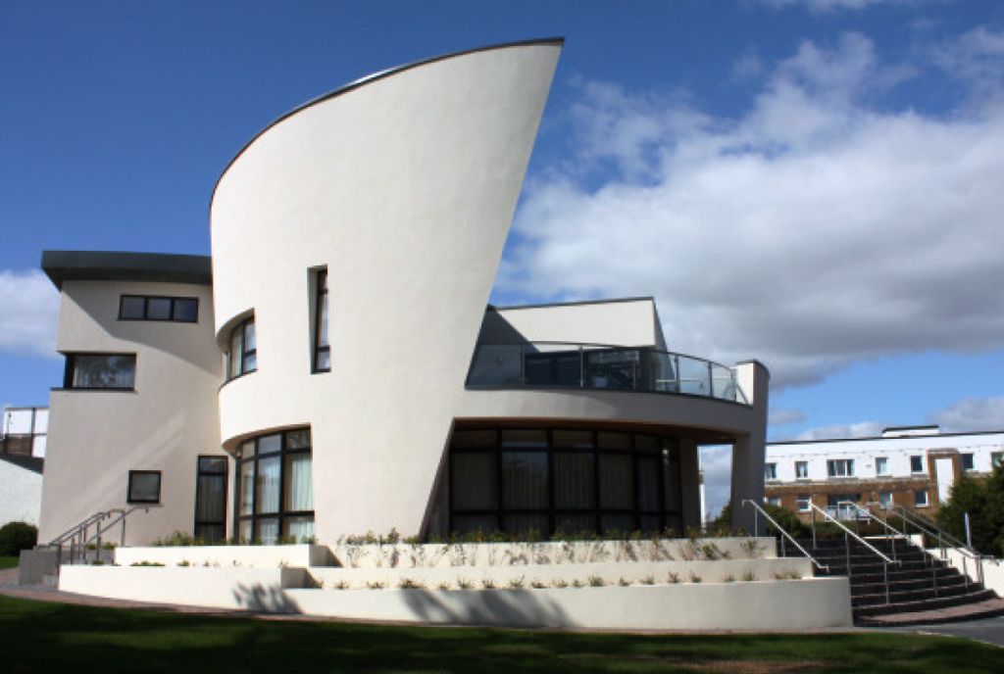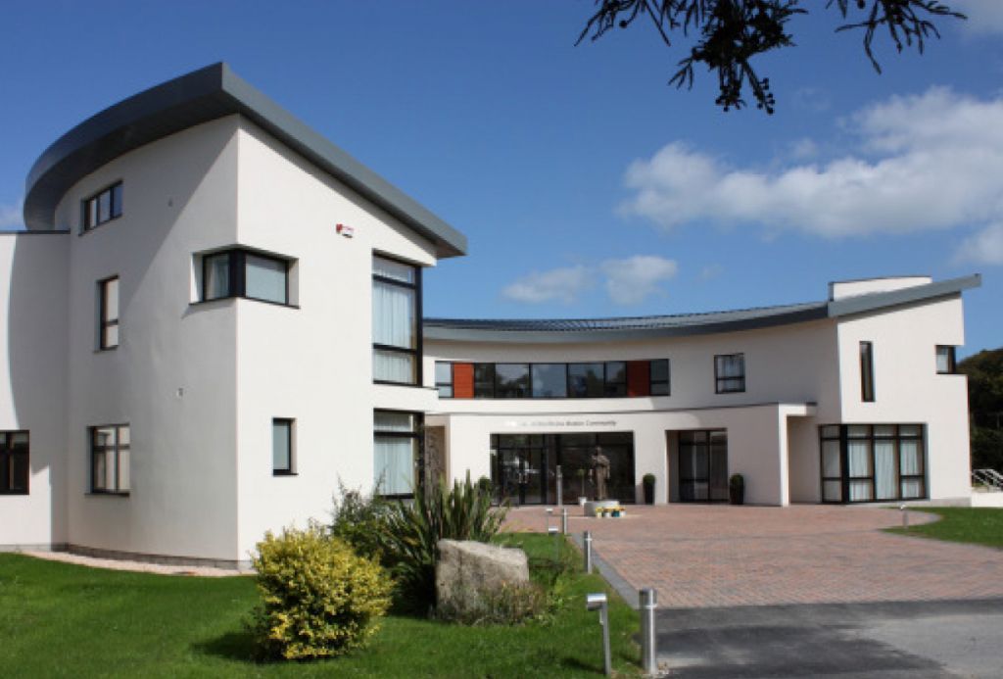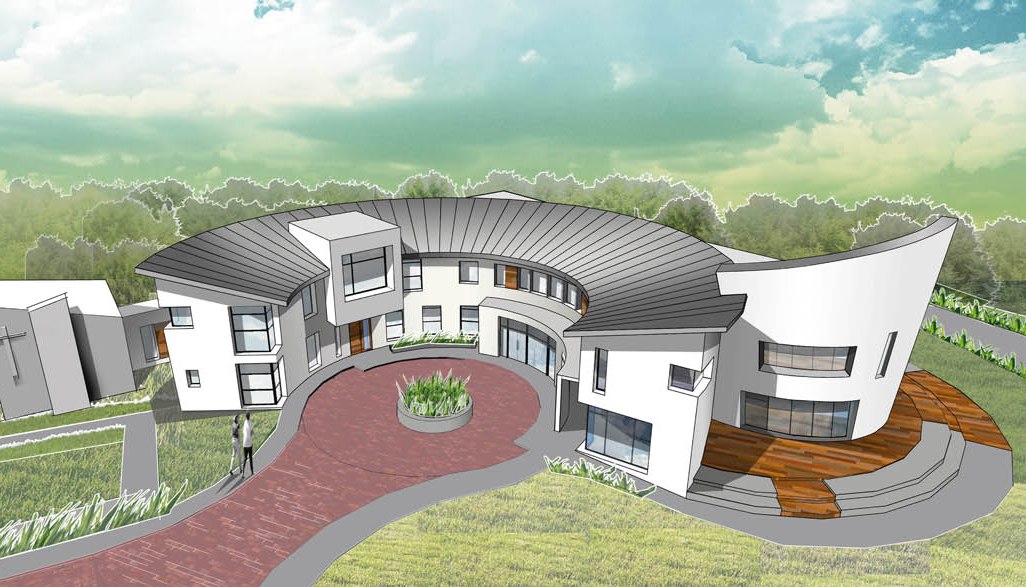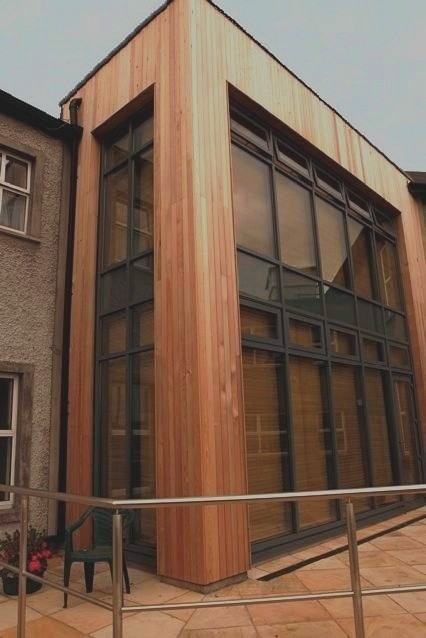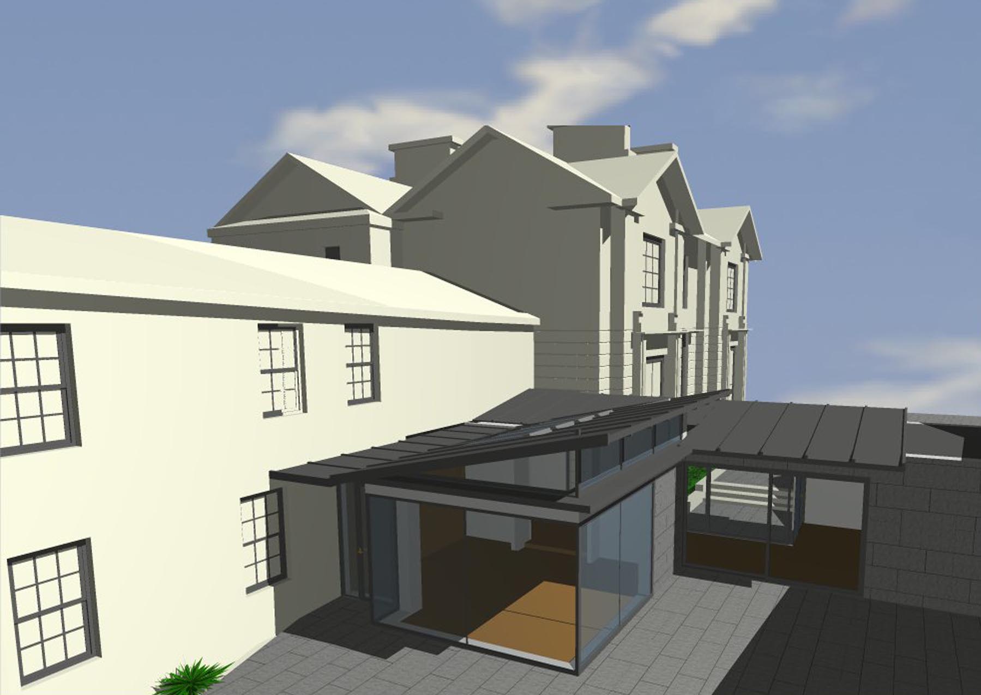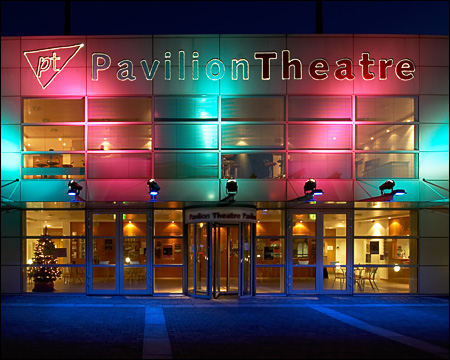
Phase 1
The first phase building houses a municipal theatre, major health and fitness centre, bar, restaurant and retail units with two storeys of basement car parking. It also includes two multi-storey apartment buildings containing 100 apartments. Structural innovation utilised the columns projecting above the theatre roof to suspend the ceiling beams and give the building a nautical look while minimising the number of internal columns.
Pavilion Development, Dun Laoghaire
This prestigious €35m mixed development in the heart of Dun Laoghaire was developed in two phases. It includes 3 multi-storey apartment blocks which enjoy spectacular views of Dun Laoghaire Harbour.
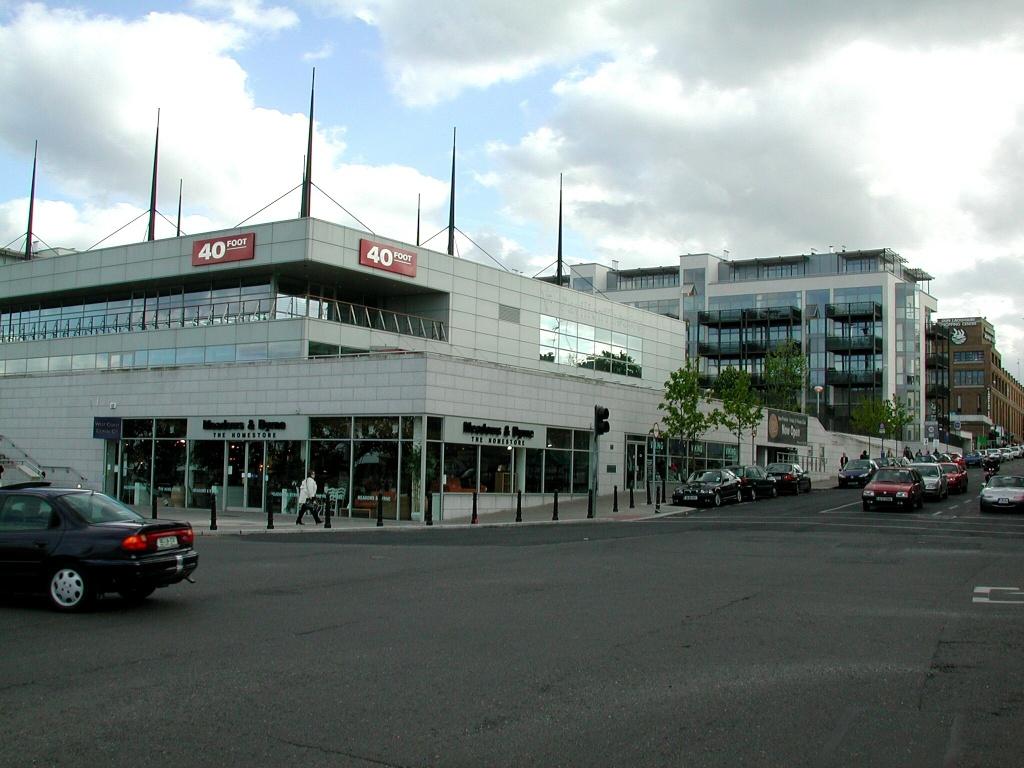
Phase 2
The second phase consists of a flat slab building with full curtain walling erected on the brown field site of an old service station. The new 7 storey high building with a double height basement is founded on white granite rock. The building consists of three storeys of retail below a transfer structure which carries five residential storeys.
Architect: Scott Tallon Walker
Floor Area: 35,000 sq.m
Building Cost: € 35 M
Client: The Pavilion Group
