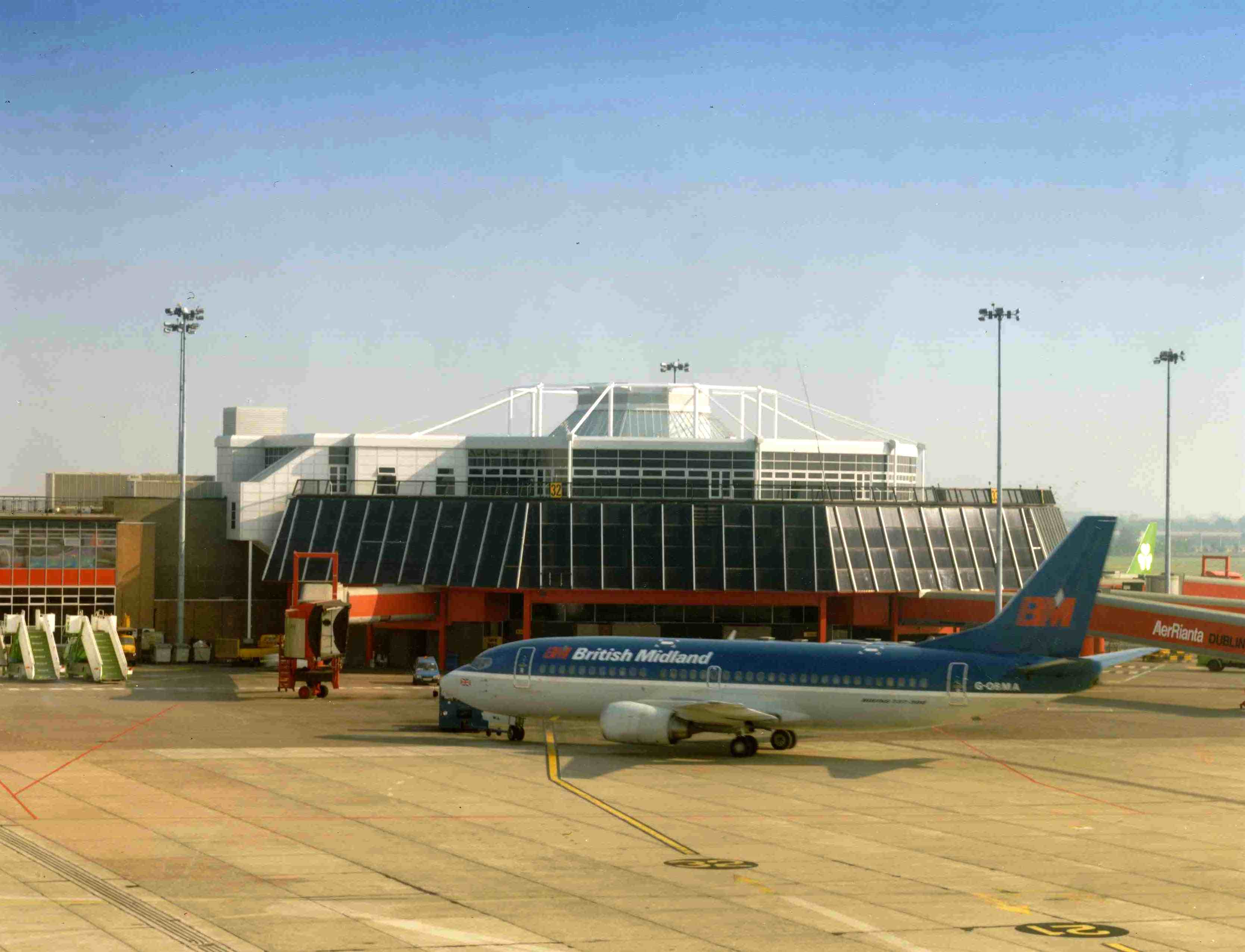Visitors will see that Cork Airport has recently undergone modernisation and upgrading. As part of this changing process the Irish Aviation Authority employed Scott Tallon Walker and The McKenna Pearce Practice to design their new Air Traffic Control Tower. The 20m tower is situated behind the old airport building. The 360° visibility control cab sits on a complicated reinforced concrete shaft with stairs and lift. Fortunately good bearing soil eases foundation design. The base of the tower is surrounded by general offices and equipment rooms. This uniquely designed tower has a reinforced concrete floor to the control cab with built in void areas for the supply of services. The steelwork around the glazing and supporting cab roof was designed and specified so that it could be assembled in large components at ground level and lifted into place. It is worthy of note that the entire steel supporting structure is external to the control room with the circular hollow section columns being external to the glazing.
Architect: Scott Tallon Walker
Building Cost: 3.4 M
Client: Irish Aviation Authority
