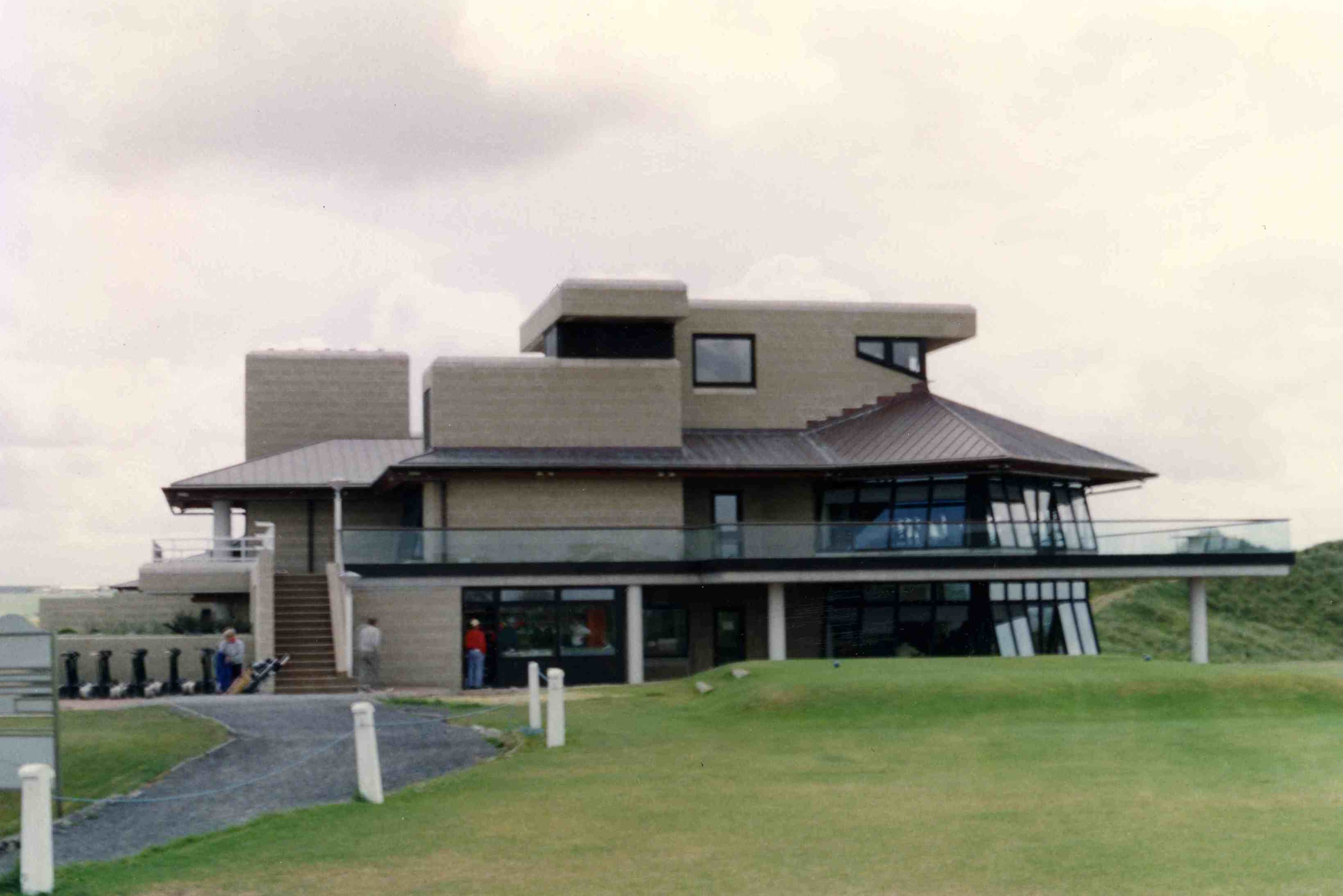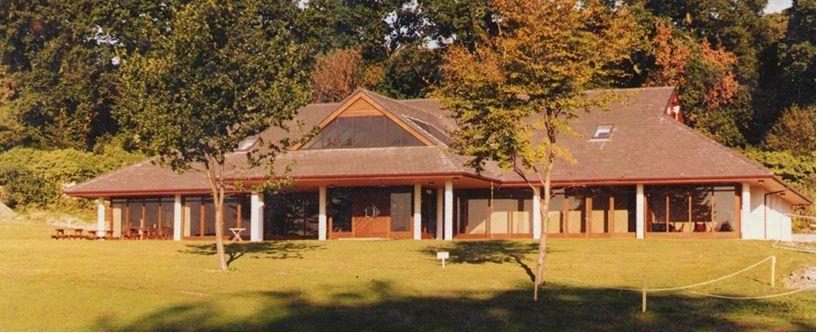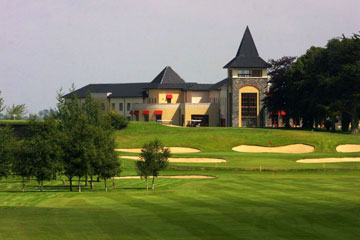The renovation and extension of Clontarf Lawn Tennis club was carried out to improve the clubhouse facilities and floor area. The works consisted of the demolition of the existing single storey part of the building, the extension of a roof over the balcony area, internal renovations to the remaining existing building and the addition of a 235 sq.m two storey extension. Then new building is constructed of a timber roof on concrete blockwork walls with a precast first floor slab. The architectural glazing is supported on a structural steel frame.
A new car park area was laid in permeable paving with infiltration directly into the ground in compliance with Dublin City Council's guidelines and sustainable urban drainage systems.
Architect: Salmon Hynes Architects
Client: Clontarf Lawn Tennis Club


