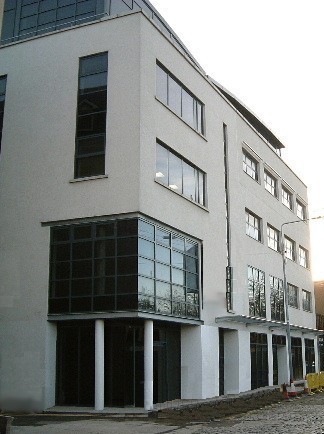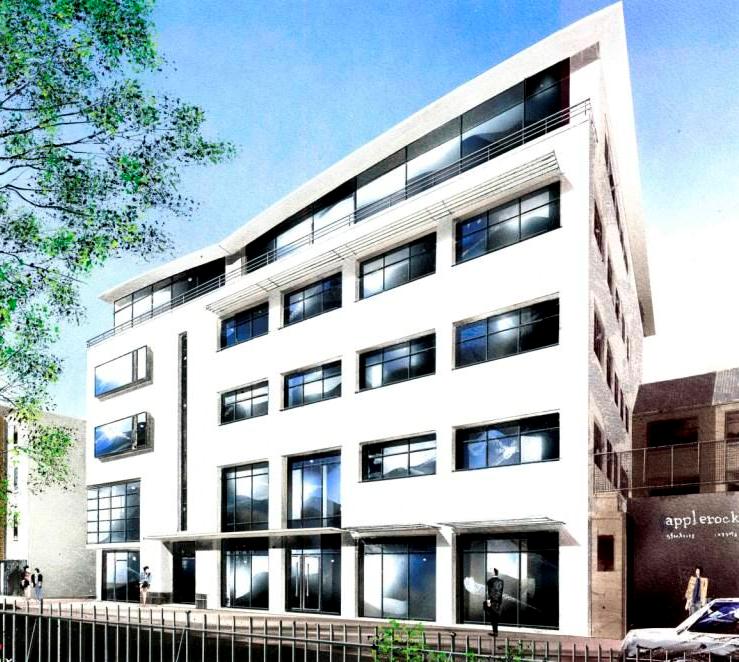

Foley Street, Office Development, Dublin 1
This was a difficult inner city brown field site on which to build, however as Project Managers we drove this project from the demolition of the existing buildings to final fit out. This reinforced concrete framed building is founded on piles and has a setback glazed fifth floor with stunning views over the City and an inner courtyard. It is part of the Dublin revitalisation scheme, this area which was once the run down backlands of yards & alleys off O'Connell Street is now a thriving business area.
Architect: The McKenna Pearce Practice
Floor Area: 2,950 sq.m
Building Cost: € 3.5 M
Client: Brendan Harvey